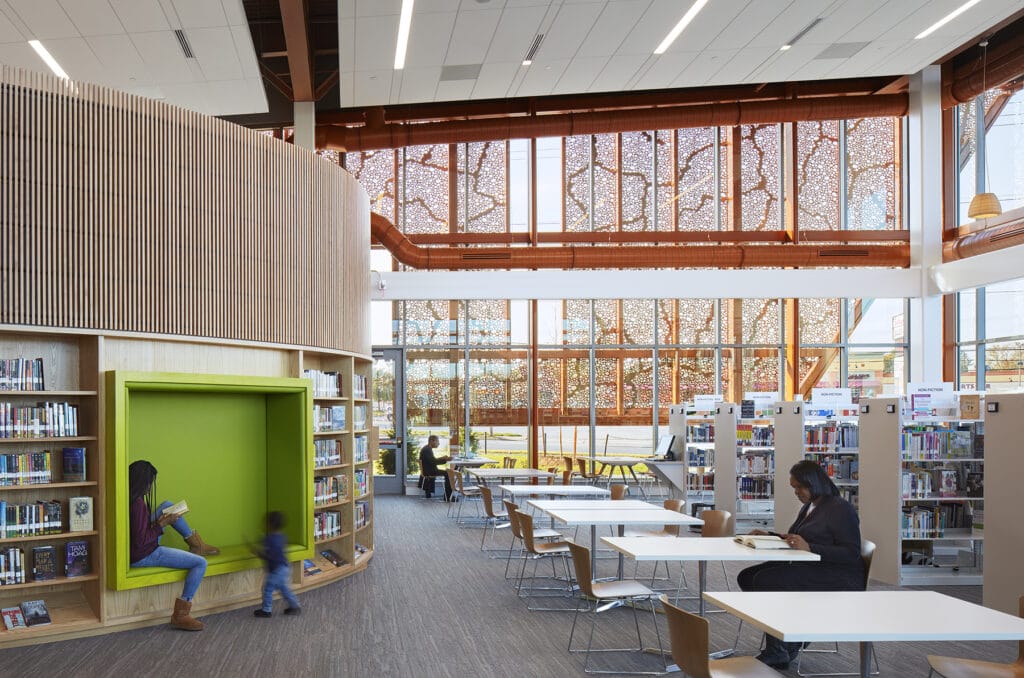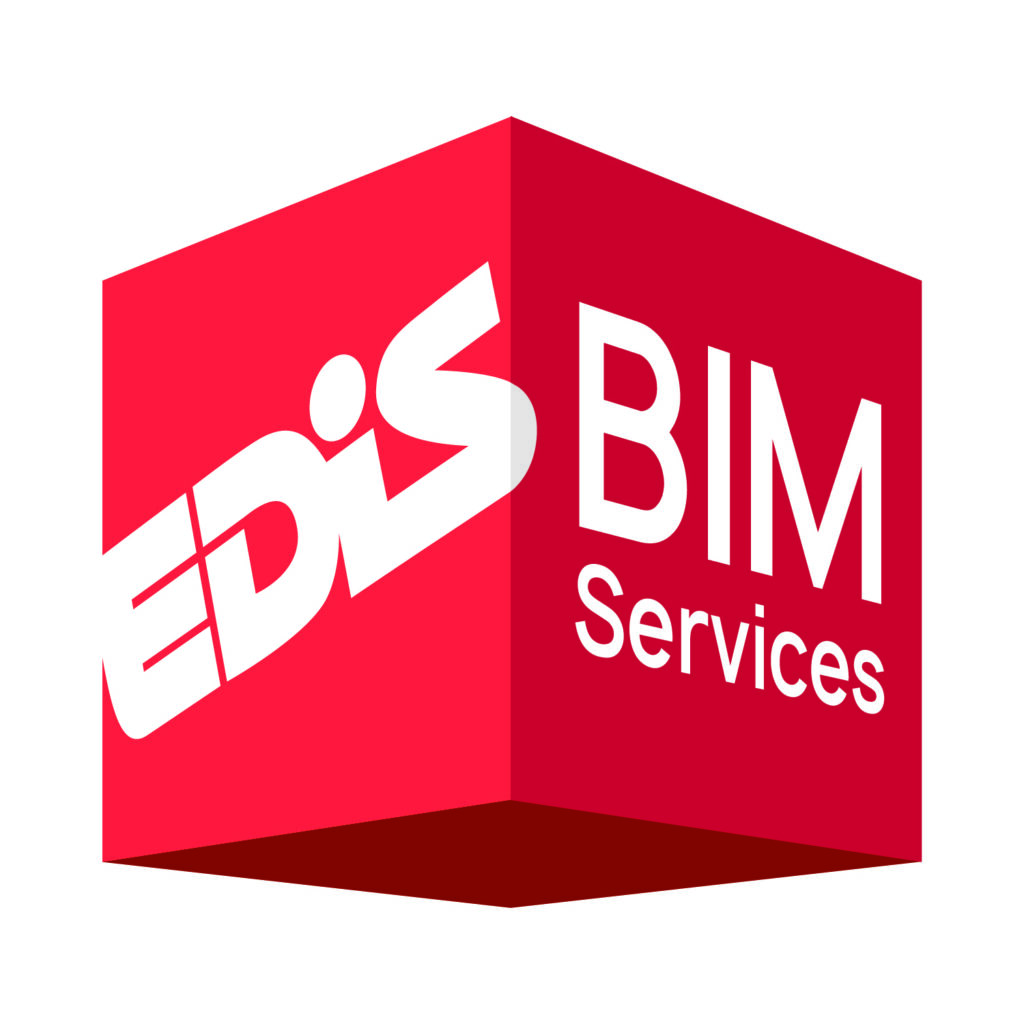Route 9 Library and Innovation Center
Building
Building
with community in mind.
For the 16,000 people living in the three-mile stretch between Wilmington and New Castle, DE, known as the “Route 9 Corridor,” a local library seemed like a fairy tale. Bound by industrial waterways and interstate highways, the Route 9 community had been identified as an “island” of limited access to public services. But, like all the best fairy tales, this one has a happy ending.The New Castle County Route 9 Library & Innovation Center is a state-of-the art library and community hub that provides access to traditional resources as well as new technologies, creative production tools, and skills development programs to the surrounding community. Providing access to public services, the library is a place to build professional skills, discover career opportunities, increase literacy, and provide the latest in digital technology tools to every individual.
Building
stunning visuals from the past.
 Inspired by the legacy of a great oak tree under which the local community once gathered, the Center’s design features a unique exterior that was designed to resemble foliage. The goal was to allow the community to continue to meet “under the old oak tree.” The design utilizes a dynamic perforated metal skin, symbolic of a tree canopy that provides dappled shade, shelter, and a special place to congregate. The metal panels act as a sunscreen, adding both function and aesthetic. The building is meant to be transparent – welcoming and visually porous.
Inspired by the legacy of a great oak tree under which the local community once gathered, the Center’s design features a unique exterior that was designed to resemble foliage. The goal was to allow the community to continue to meet “under the old oak tree.” The design utilizes a dynamic perforated metal skin, symbolic of a tree canopy that provides dappled shade, shelter, and a special place to congregate. The metal panels act as a sunscreen, adding both function and aesthetic. The building is meant to be transparent – welcoming and visually porous.
Building
excellence in teamwork.
"As a public project with many constituencies, excellence in project teamwork was essential to moving the project through the multiple phases of visioning, conceptual design, design development, and buildout. EDiS demonstrated excellence in project teamwork both within their own internal tram as well as in facilitating teamwork across all project teams during the entire duration of the project. They were responsive to both needs that were anticipated, as well as those that were unexpected."
Building
to stimulate all minds.
Other innovative spaces in the Center include:
– A sensory room built so that visitors can modulate the levels of sensory stimulation to their personal preferences, and to serve children at all levels of the Autism spectrum. Developed in partnership with Autism Delaware and designed by Perkins + Will, this is the first sensory room in the United States designed for a public library.
– A dedicated Lego Room where children and adults can create together.
– The STEM Lab, a Media Production Studio, and the Maker Space were built to inspire creativity and challenge the imagination of the user.
Building
with BIM.

The EDiS project team utilized a virtual model to begin a process known as Building Information Modeling (BIM) coordination. BIM coordination is key to developing communication between all trades and team players involved with the project build process. The coordination process of a 3-D virtual model assists in reviewing building element coordination by using software that locates potential building conflicts known as clashes. The detected clashes are then able to be addressed pre-construction, saving owners substantial time and budget dollars.
2
2
major clashes resolved that would have stalled the entire project.
$60000
$60000
saved from modifying the original design.
1 of 10 Route 9 Library Alternative Angle
Project Lead Architect
Tetra Tech
Design Architect
Perkins + Will
Civil Engineer
Apex Engineering Corp
Audio & Visual Designer
Sextant Group


