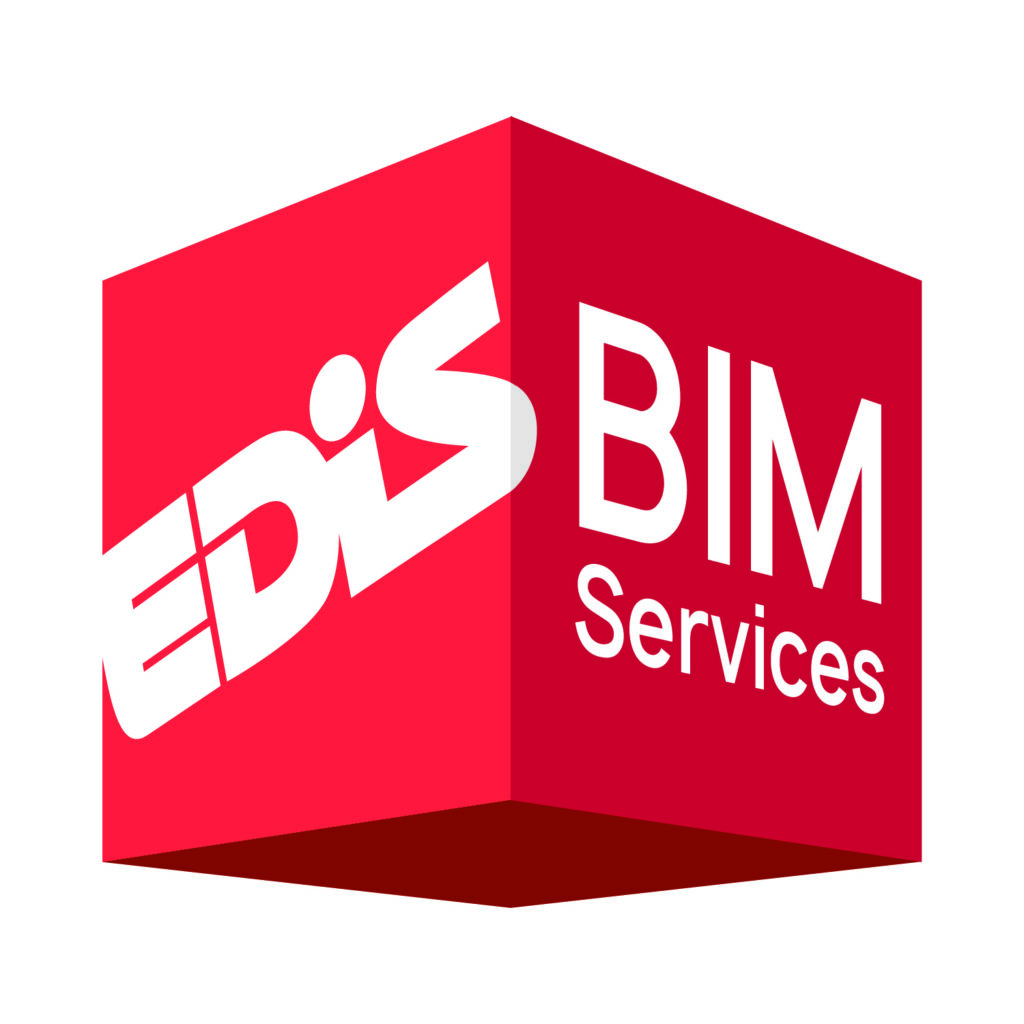Dover High School
Building
Building
massive projects.
EDiS collaborated with Capital School District and ABHA Architects to complete the three-story Dover High School in Dover, Delaware. The new facility is the largest state-funded school project in the state of Delaware’s history. The new landmark in the state’s capital is home to over 1,700 students and includes a diverse range of instructional spaces for both academic and career programs. All of the rooms in the high school were designed to increase natural lighting to encourage positive effects on student learning. Additionally, the school includes a locker system that allows visibility to teachers and staff throughout the halls in an effort to impact student safety.
Building
with BIM.

One hundred percent of the architectural building model, MEP systems, roof trusses, windows, and other features were designed using Building Information Modeling (BIM) technology. BIM helped the construction and design teams reduce change orders, which ultimately meant less material changes and last-minute field changes. In fact, the use of BIM on the Dover High School project helped Capital School District save over four times the cost of using BIM. Following the project, EDiS was able to hand over the BIM model to the owner at Capital School District so that the maintenance team would be able to smoothly operate the facility moving forward.
Building
unparalleled projects.
"I have had the opportunity in education to be a part of many school construction projects. I state, without reservation, that the craftsmanship and quality of work visible in this building is unparalleled for any educational facility. Particularly, it is noticeable the attention to detail executed by subcontractors throughout the building."
Building
despite complications.
EDiS employed our Pre-Install process to identify potential errors and risks to prevent negative impact on work while in process. This allowed the members of the design and construction teams to review, identify and correct any concerns ahead of time. EDiS’ PlanCheck, BuildingBlok, COMPASS, and Closeout processes were also used to assist with project coordination between the owner, designers, constructor, and trades.
27
27
Pre-Installs in different phases.
38
38
Separate contracts managed by EDiS.
10
10
Different bid packages.
1 of 25 Dover High School Courtyard
Architect
ABHA Architects
Civil Engineer
Becker Morgan Group
Structural Engineer
Baker Ingram & Associates
MEP Engineer
Gipe Associates


