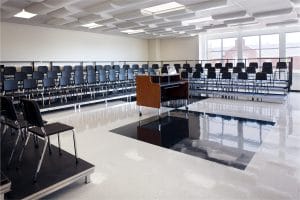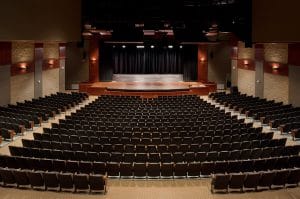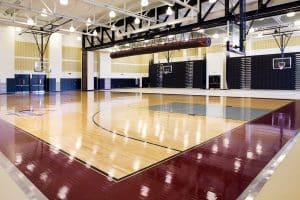Appoquinimink High School
Building
Building
Appoquinimink's title high school.
This high school for the Appoquinimink School District is a 210,000 square foot facility and holds 1,600 students. The Georgian-style building is a two-story, steel-framed structure with a masonry façade and aluminum-framed windows. Cast stone banding and accent features add interest to the brickwork. Low, sloping, built-up roofs are concealed by mansard rooflines. Inside the school is an assortment of classrooms, special education rooms, art rooms, choral and band rooms, and an auditorium with a stage to support the Fine Arts program. There are science and computer labs and space allocated for agricultural, plant, and animal science studies. Administrative and health sciences are located at the entrance to the school.

Building
an outfitted auditorium.
This auditorium was built with rich woods and warm-colored materials, including carpet, upholstered chairs, the sound absorbing wall panels, block construction, and acoustical clouds (Wenger design). The design of this auditorium features a typical control/sound booth at the back of the auditorium. Behind the scenes, there is a full catwalk system overhead for ease of maintaining lighting, HVAC, sprinklers, and electrical devices. The space under the stage and behind the orchestra pit have been used for routing mechanical ductwork and piping.

Housekeeping lights and emergency safety provisions, such as smoke relief hatches, have also been included. The auditorium seats 728. There are also two lecture areas that can open to the auditorium with stadium style seats with 86 on each side for a total of 900 seats. The stage has a capacity of 162 people, an orchestra pit, and almost 30 line sets for stage props with a pulley and weight system.
Building
a high school sports haven.
The gymnasium was partitioned into three sections and includes a weight room and a wresting room as well as men’s and women’s locker rooms. There are also several turf fields on the 180-acre property for football, soccer, lacrosse, and many other sports. The turf fields offer better support than regular grass fields because they’re useable in rain or shine.

1 of 7 Appoquinimink High School Hallway
Architect
BSA+A
SF
210,000


