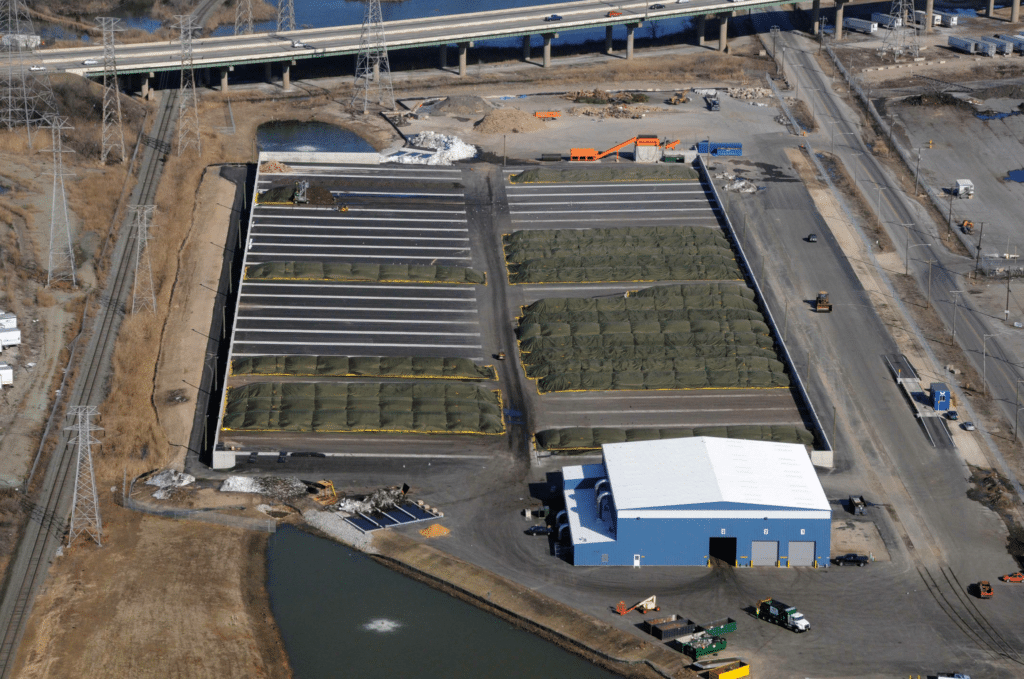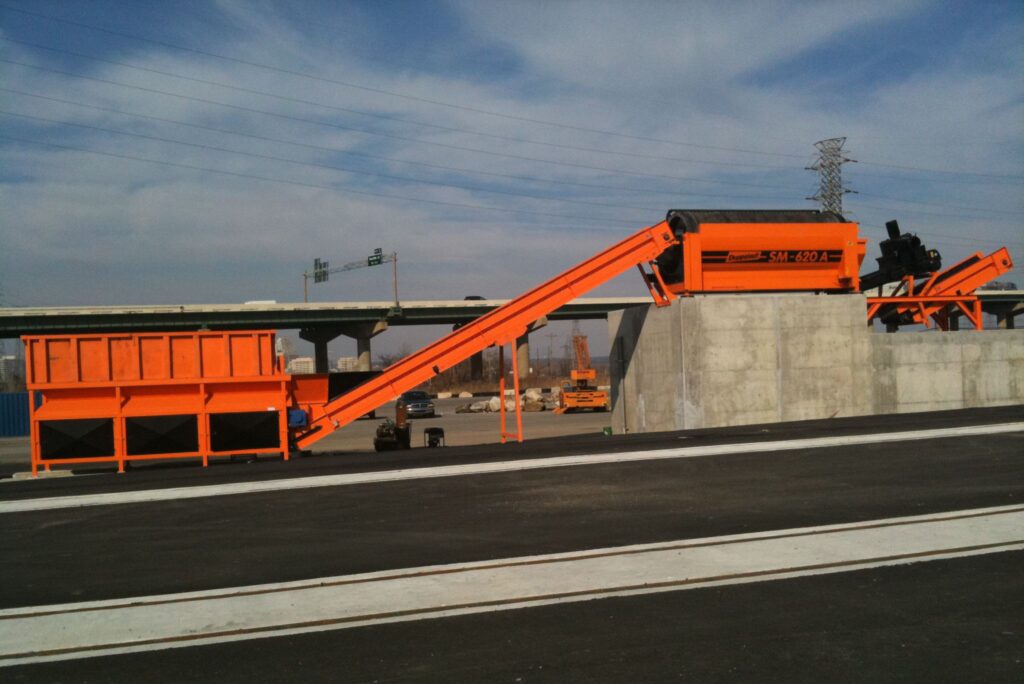Wilmington Organic Recycling Center
Building
Building
the largest composting facility on the east coast.
EDiS Company utilized the design/build project delivery method to complete the largest composting facility of its kind on the east coast of the United States in 2010. One innovative design feature is the design and execution of a ventilation/biofilter system that exhausts odors from the “tipping building” (where the food waste is offloaded) at a maximum rate of 40,000 CFM below grade to an above grade biofilter located roughly 100 yards from the building. The biofilter is comprised of natural wood products which “scrubs“ the exhausted air to ensure the surrounding neighborhood does not experience the foul odors that would typically be associated with recycling food waste.

Building
efficiencies in the field.
The Wilmington Organic Recycling Center was constructed on a Brownfield site. One of the major restrictions of building on a Brownfield site is the inability to export unsuitable or excess soils from the site. During the installation of the building footings, concrete slabs for the Gore Composting System and paving the sub-surface compaction and/or moisture content was deemed unsuitable to meet the structural requirements. The resulting undercuts left the project with a large quantity of excess soil that could not leave the project site. EDiS worked with the civil engineer to find locations on the site where the soil could be utilized while maintaining the site storm water management plan.

Building
ahead of schedule.
During the design and construction of the composting facility, the owner entered into contracts to begin taking recyclable materials at the plant. As the need to ship materials to plant increased, the pressure to complete the project ahead of schedule grew. To accommodate a faster occupancy of the facility, the project shifted to a fast-track approach that incorporated large concrete pours with detailed coordination and installation of a sub-slab electrical and mechanical system. At the completion of the project, 7,000 cubic yards of concrete were installed between the concrete foundation, building slab, and Gore Composting System slabs and headwalls. Incorporating more than 6,000 cubic yards of concrete, push walls were completed in two and a half months. In addition to the concrete, almost 47,000 square yards of asphalt paving was installed on the site within one and a half months. As a result of the fast track efforts, the facility opened one month prior to the original opening date.
Building
an award winning project.

EDiS Company was honored to receive a Construction Excellence Award from the Delaware Contractors Association (DCA) for this project. These awards are given to recognize projects that bring distinction, skill, and integrity to the construction industry in Delaware.
1 of 2 WORC Recycling Center
Architect
Moonlight Architects
SF
18,750


