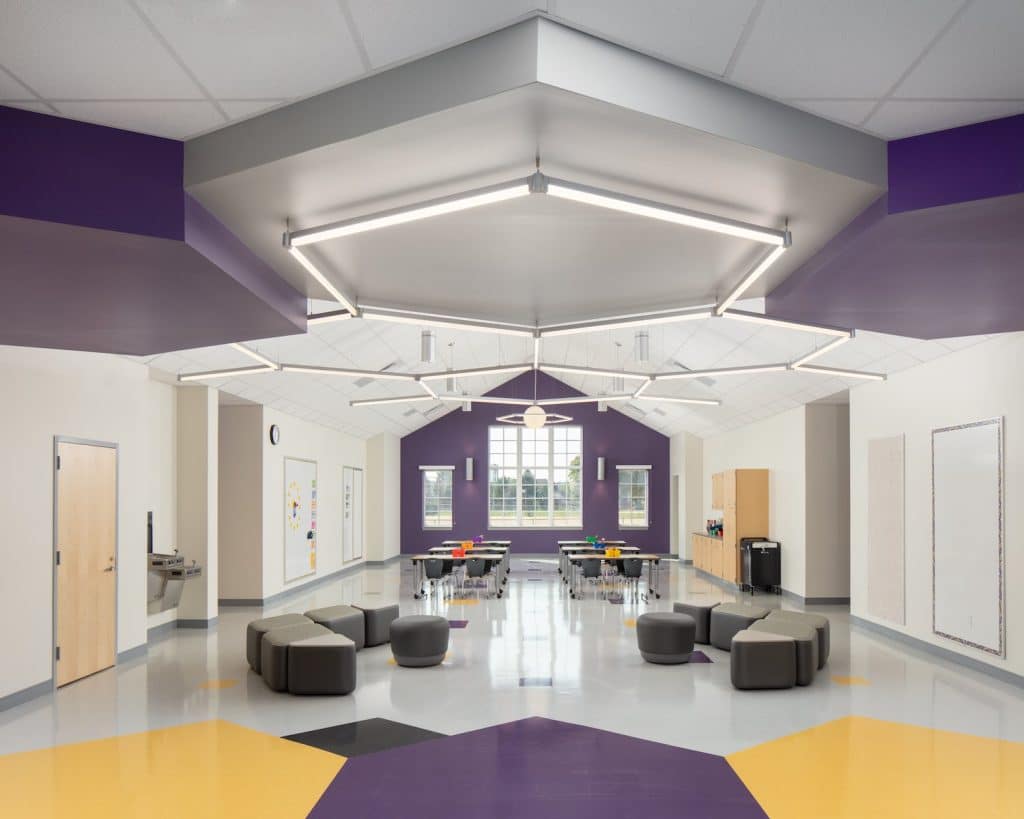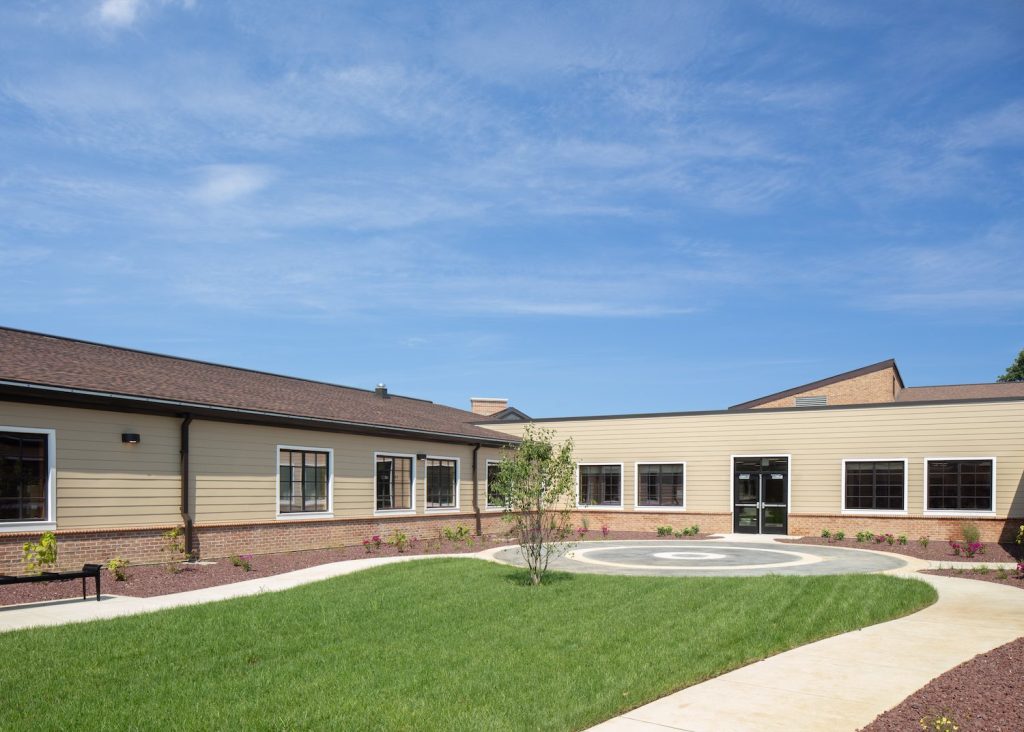Silver Lake Elementary School
Building
Building
Delaware's newest elementary school.
In 2016, the Appoquinimink School District (ASD) marked a new era in Delaware education as they set out to expand their facilities to account for the growing student population. Selected as Appoquinimink’s construction partner, EDiS Company teamed with ASD to complete Odessa High School, Cantwell’s Bridge Middle School, Everett Meredith Middle School, Lorewood Grove Elementary School, and Silver Lake Elementary School. Silver Lake Elementary offers an exciting learning environment for students in grades 1-5. Silver Lake’s focus is to provide a mastery of basic academic and thinking skills, hands-on learning, enrichment activities, technology education, and remedial assistance. To reflect this, the school features several new amenities and a learning environment specifically designed to encourage teamwork and group learning.

Building
the future of learning.
The school features five color-coded learning pods representing each grade, each with five classrooms equipped with a 75” SmartTV and separate monitor for in-class or remote learning, an open lounge-and-learn area, custom lighting, drinking fountains, and a break room for staff. Students can play outside on the playground or in the courtyard that also acts as an outdoor classroom and learning space.

5
5
Color-coded learning pods.
5
5
Classrooms in each pod.
75"
75"
SmartTV in every classroom.
Building
beyond client expectations.
The elementary school boasts a full-sized gym separate from the cafetorium. The gym was added on as an alternate after it was determined that there was more room in the budget than anticipated. Silver Lake Elementary is also fully ADA compliant, and even features automatic wheelchair lifts. Delivered on budget and schedule despite the challenges of COVID-19, ASD saw teachers move in a week early, before the school year began in September. The EDiS team is proud to have constructed yet another building for ASD that will help teach the future generations of Delaware.
1 of 10 Silver Lake Elementary School Entrance
Architect
RG Architects
Civil/Geotechnical Engineer
Duffield Associates
Structural Engineer
MacIntosh Engineering
MEP Engineer
Furlow Associates
Interior Design
BSA+A


