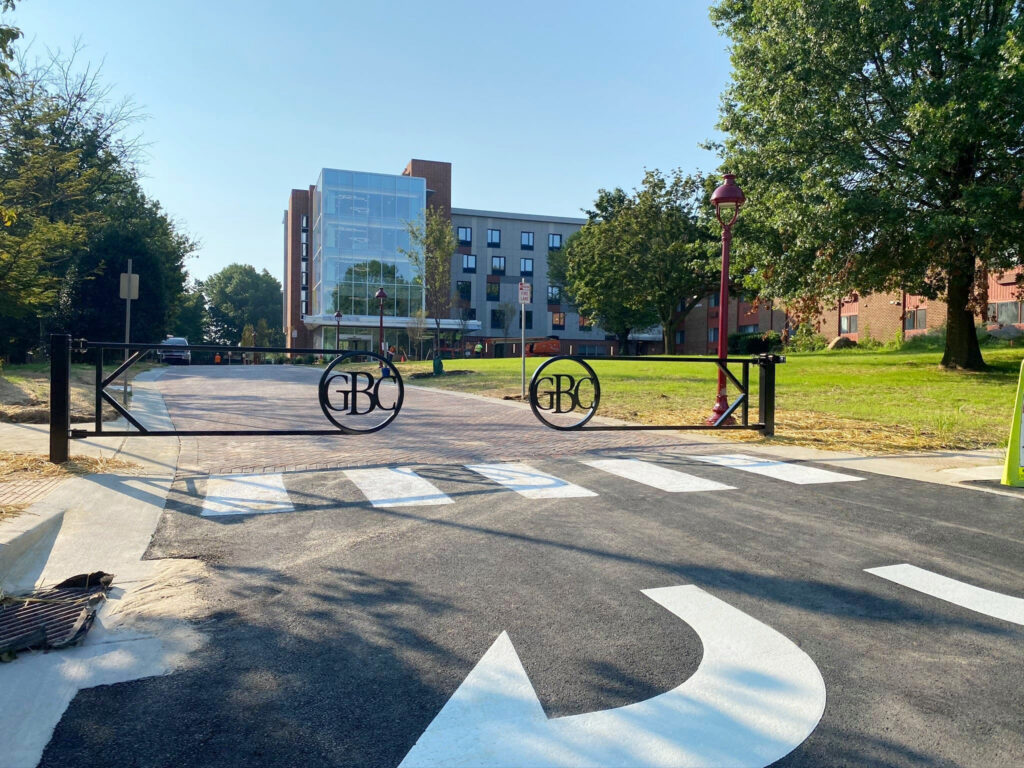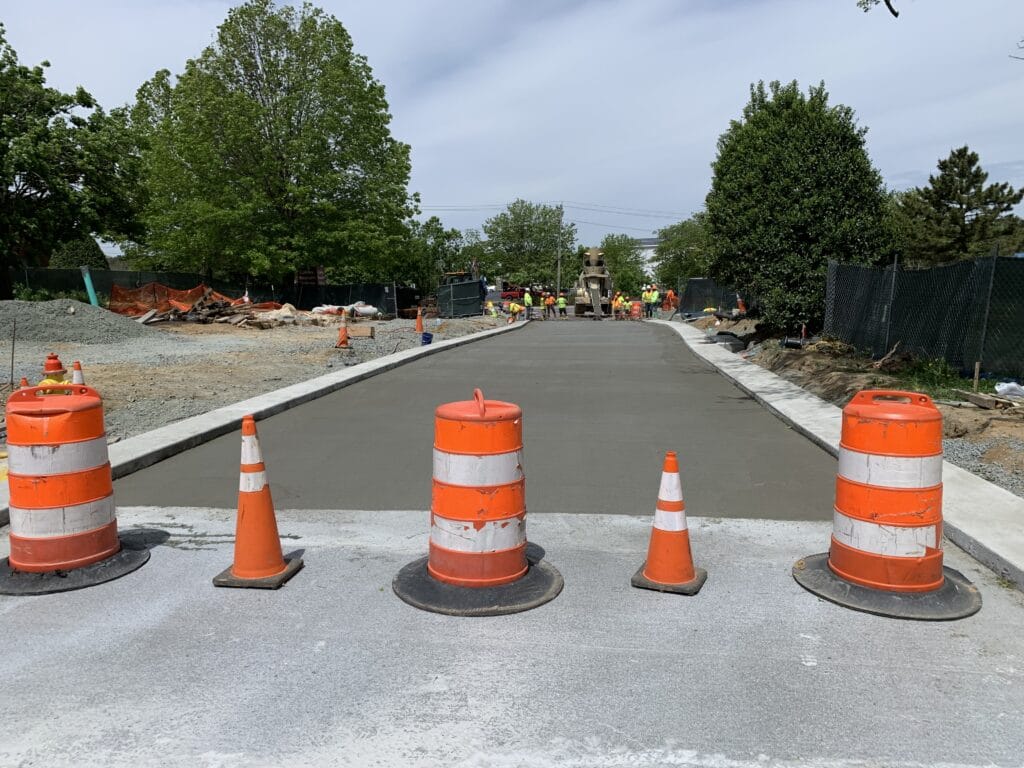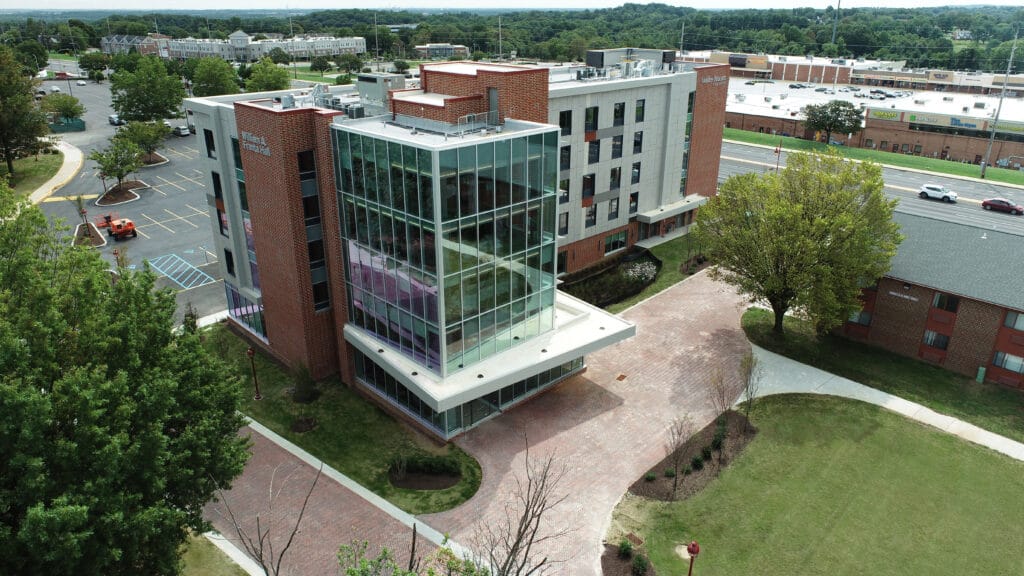GBC New Franta Hall and Jones Center Renovation
Building
Building
trust with repeat clients.
Goldey-Beacom College (GBC) traces its origins to Sept. 1, 1886, when business educator H.S. Goldey opened the doors with only five students. As of 2020, that number has reached more than 2,000 students per year. To accommodate this growth, GBC undertook its first major construction project in 20 years with the five-story William A. Franta Residence Hall and the renovation/expansion to the Joseph West Jones Student Center and Athletic Center. EDiS Company, who built the last major projects on campus years ago, was trusted once again to bring their vision to life.

Building
relationships that span decades.
During my tenure at Goldey-Beacom College, I have had the good fortune to work with The EDiS Company on several projects: the Joseph West Jones College Center II in 1997, extensive restroom renovations in the early 2000’s, and now a $30 million project that transformed our 24-acre campus. When the College decided to build a new residence hall and to update and expand its existing student spaces, it had been 20 years since we had had major construction on campus. Due to EDiS’ knowledge, experience, and exemplary reputation as a quality construction management firm, they were the best choice for our project, and I couldn’t be happier with our selection. The guidance they have provided the College and their sincere desire to get the job done correctly, on budget, and on time has been truly impressive. I would certainly select them again!
Building
with an expanded scope.
Designed by Blackney Hayes Architects, GBC’s project initially included only the construction of Franta Hall. As planning began, the GBC leadership realized there was an opportunity to provide expanded services and value to its students through renovations to the Jones Center. Trusting that EDiS could handle the growing scope, the renovation and expansion to Jones Center was added to the project. The evolving scope added to a list of challenges that the project already presented: construction on an active campus and contained within a small footprint, a schedule that was driven by the need for students to occupy before the 2020/2021 school year began, and two separate construction sites running concurrently.

Working together with Blackney Hayes and the design team, EDiS recommended that the structural design be changed to a girder-slab structure from the traditional precast structure, saving approximately $500,000 and allowing the structure to be erected faster than anticipated. Through frequent and transparent communication, meticulous scheduling, and budget controls, and a ton of grit and determination, Project Manager Mark Grunza and Superintendent Mike Frick, along with Assistant Superintendent Jared Fersch and Project Engineer Jeff Skorup, led the EDiS team toward the finish line. As of March 2020, the project was set to be delivered on time.
Building
through the challenges of COVID-19.
No one could have predicted the challenges COVID-19 would bring. The most meticulous schedules and the best laid plans were all rendered useless in the early madness of March 2020. So, the EDiS team did what we do best; we gathered together, and we reset. New plans were created and new schedules were made. Job site safety took on a whole new meaning, as new policies and practices were put in place to keep workers healthy and safe. The result was inspiring, as a community of builders came together to deliver GBC’s new residence hall regardless of the challenges thrown their way.
Building
no matter the challenges.
The completion of a new residence facility and an entirely renovated dining hall was vital to the start of the Fall 2020 semester. These projects were on schedule for completion, and then came COVID-19, bringing delays in materials and limitations to work in the State of Delaware. However, due to EDiS’ experience and ingenuity, they were able to re-sequence and coordinate the project work while factoring in the missing parts, equipment, and contractors in order to stay on schedule. As a result, the residence and dining halls were completed by August 2020 - not an easy task to accomplish! Perhaps most important was how EDiS was at the forefront of implementing procedures and CDC protocols to ensure the safety of their workers, sub-contractors, and the Goldey-Beacom College campus during this pandemic. EDiS was selected for their stellar reputation as a construction management firm, but the manner in which they have handled the difficulties of COVID-19 has further validated our selection. We couldn’t have chosen a better company to partner with during this time.
Building
William A. Franta Residence Hall
- New five-story residence hall with single and double dormitory-style rooms
- Study rooms and lounges on each floor
- Private, single-user bathrooms/shower facilities
- Security office on the first floor, along with kitchen, chapel, and laundry

Building
Joseph West Jones Center Renovations
- New dining services, including an all-you-care-to-eat meal plan
- Redesigned student lounge
- Campus store, Student Affairs, and Career Services makeover
- Meeting spaces for student activities and events
- Expanded fitness center with weight training as well as additional locker rooms and expanded training space for NCAA Division II Athletics
1 of 15 Franta Hall Dorm Room - Photo by Don Pearse Photographers, Inc.
Architect
Blackney Hayes Architects
Civil Engineer
CDA Engineering
Geotechnical Engineer
Duffield Associates
MEP Engineer
AEC Engineering Consultants


