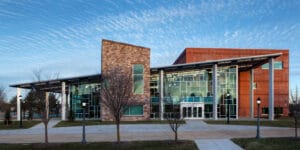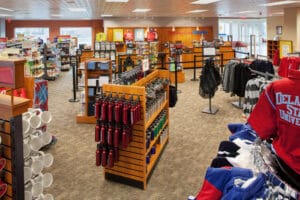DSU Student Center
Building
Building
a signature facility.

As DSU’s signature building at the head of the Student Life Quad, the Student Center promotes a strong, vibrant, and visible campus presence through its striking stone tower, inviting glass-enclosed student lounge, flexible spaces offering a full range of campus activities, along with covered exterior gathering space. The three–story, campus brick-clad building is identified by an undulating wall visible from the main approach to campus. Entry into the building is made through a double-height, glass curtain wall-encased student lounge which allows for expansive natural light and views to the rest of campus, and the stone tower, clad in locally quarried sandstone from the banks of the Delaware River, anchors the Student Center on the main campus walk.
Building
interactive spaces.
Enclosing the main facility in glass creates an enlivened space in the form of an open, prominent, campus living room that invites and encourages student interaction. Additional interactive spaces located on the first level include a bookstore; a convenience store; a mail services and copy center, and a 200-seat dining facility. An adjacent outdoor covered area beneath the entrance canopy is available for outdoor dining and provides views to the intramural quad.

Building
for versatility.
The building’s stone tower contains a commuter lounge on the first level and a double-height, “quiet study lounge” on the second level. Other spaces on the second level include a large, multi-purpose banquet room, which can be divided into three separate rooms and equipped with flexible audio and video capabilities for various event needs; a game and activity room, and a large meeting room equipped with moveable partitions. The third level features offices for student activities, student organizations, career services, and administration, as well as conference rooms that can be shared by different campus groups.
Building
for a sustainable future.
The DSU Student Center Quad, consisting of four buildings all built by EDiS, was built with a commitment to sustainability. Sustainable features incorporated into the final design included the implementation of a waste management program for demolition of the existing student center; reduced disturbance to the site; use of regional and natural materials; a natural ventilation system for lounge and dining areas; energy efficient light fixtures with motion sensors; large overhangs at the south and west sides to reduce energy consumption; reduction of net to gross area ratio by providing efficient circulation, and light-colored roofs to reduce solar gain.
50%
50%
recycled glass
contained in the Student Center terrazzo flooring.
75%
75%
of materials
from the demolition of the old student center were reused and avoided landfills.
1 of 5 DSU Student Center
Architect:
Holzman Moss Bottino Architecture (now Steinberg Hart)
Civil Engineer:
Becker Morgan Group
Structural Engineer:
Baker, Ingram & Associates
MEP Engineer:
Kohler Ronan, LLC


