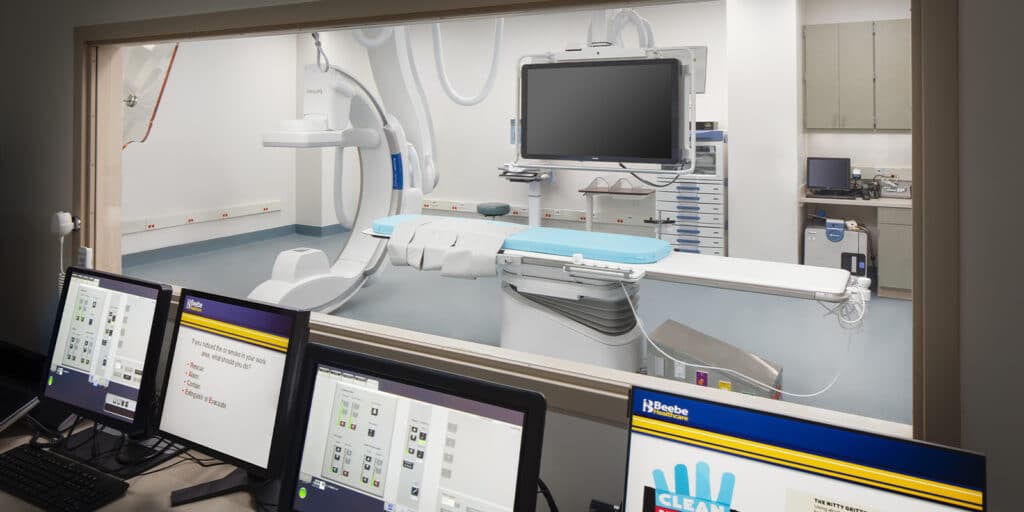Beebe Healthcare, recognized as being in the top 10th percentile of hospitals in the nation for Interventional Cardiology procedures in 2017 and 2018 by Healthgrades©, is renowned for advanced technological methods and operations. To stay ahead of this rapidly progressing technology, Beebe selected EDiS Company to build a new, state-of-the-art Cardiac Catheterization Lab at their Lewes, DE campus. The primary scope of this project was to demolish existing space and build the new cardiac catheterization lab, a new staff locker room, and to build an accompanying soiled linen room, staff break room, and three bathrooms.
Coordinating with Beebe and the design team, Senior Project Manager Martha White and Superintendent Paul Brousseau were tasked with building a precise medical space tailored to doctor and patient needs. Equipped with an uninterrupted power system installed by EDiS and operated by Philips Healthcare Supplies as well as medical gas lines for anesthetics, the 3,350 square foot Cardiac Cath Lab’s requirements were as abundant as they were specific. An ongoing challenge the team faced was the location of the space itself: inside an active, bustling medical facility. The facility required complete and total control of dust, contaminants, and sound reduction. Immediately adjacent to the new space were two existing, fully operational Cardiac Cath Labs. The area above the space was home to eight operating rooms, while the area below the project was a combination of blood, pathology, and sterilization labs. In addition to these risks, the primary area of work was situated deep inside the hospital with no direct access, so very special care in accessing the space needed to be taken throughout the duration of this project.
 As an additional challenge to this medical space, the team was tasked with leveling the floor to precise flatness for the installation of an innovative x-ray imaging system known as the FlexMove. The FlexMove x-ray imaging system required the perfectly level floor so full-body images could be acquired. EDiS also installed an acoustic ceiling, finished drywall, flooring, and paint, installed wall protection, toilet accessories, bumper guards, and handrails, as well as two lengthy, fire-rated overhead doors which could be used to create electrical closets for the uninterrupted power systems and the Philips medical equipment controllers.
As an additional challenge to this medical space, the team was tasked with leveling the floor to precise flatness for the installation of an innovative x-ray imaging system known as the FlexMove. The FlexMove x-ray imaging system required the perfectly level floor so full-body images could be acquired. EDiS also installed an acoustic ceiling, finished drywall, flooring, and paint, installed wall protection, toilet accessories, bumper guards, and handrails, as well as two lengthy, fire-rated overhead doors which could be used to create electrical closets for the uninterrupted power systems and the Philips medical equipment controllers.
With precise measurements and exact expectations, there was little room for error and the EDiS team was able to deliver on the project’s specific needs. Knowing that this new Cardiac Cath Lab will serve the community for years to come is a source of pride and continues our longstanding commitment to Beebe and the patients it serves.




