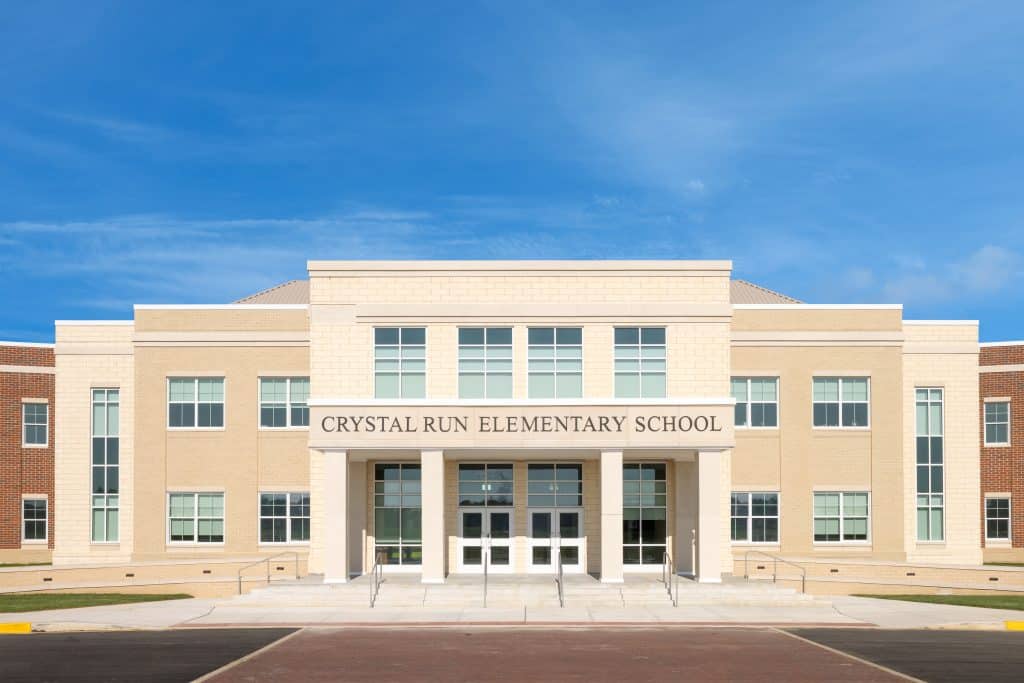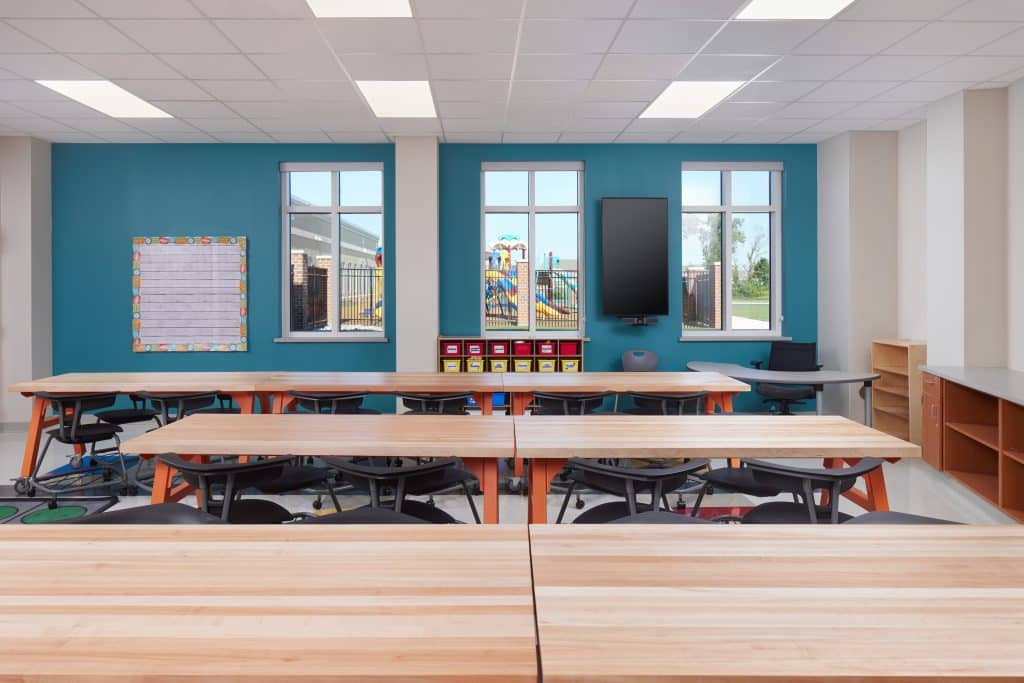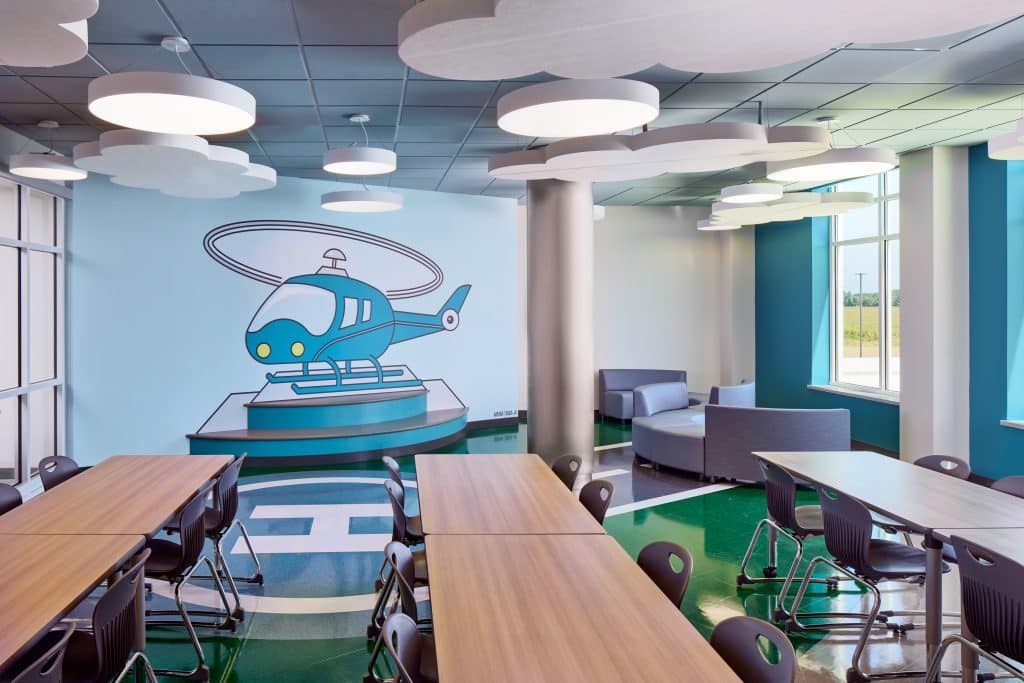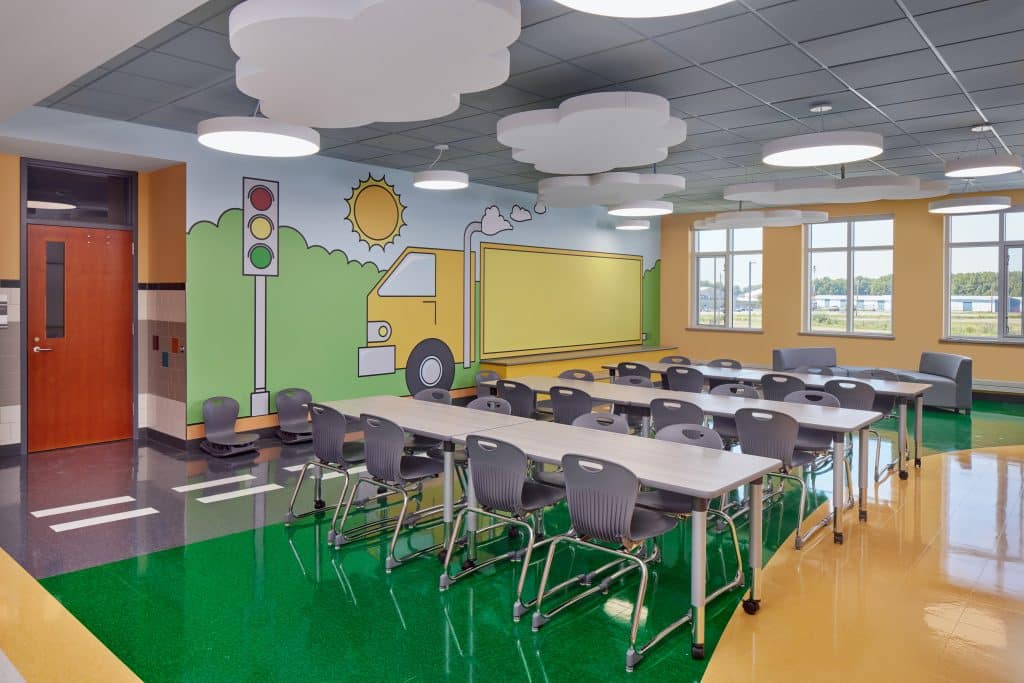Crystal Run Elementary School
Building
Building
an exceptional place of learning.
The recently completed Crystal Run Elementary School is the Appoquinimink School District’s newest school and the flagship building for the future Summit Campus. The primary aim is to provide a comprehensive, consistent educational journey, spanning from the first to twelfth grade within a single campus, much like the EDiS constricted Appoquinimink Fairview Campus. An embodiment of innovation and commitment to nurturing academic brilliance, this 92,000 square foot, energy-efficient school is the last in a long line of referendums Appoquinimink and EDiS have worked on together for over 25 years.

Building
with design that works.
The school is engineered to foster a stimulating educational environment for 400 students in grades 1-5, emphasizing the mastery of basic academic and thinking skills, experiential learning, enrichment activities, and remedial support. The design was inspired by Appoquinimink’s Lorewood Grove Elementary School, another EDiS project opened in 2019. The design incorporates a two-story layout, housing 35 classrooms, a STEM room, a library media center, and a tri-purpose gym/cafeteria/auditorium. The classrooms are equipped with smart TVs, whiteboards, and abundant natural light, creating engaging learning environments. The design also boasts an outdoor playground, shared central green space for open-air learning, and several collaborative spaces for inclusive instruction.

At Crystal Run, technology is not just an add-on; it is interwoven into the fabric of everyday learning. As a testament to this, each student is provided with an iPad equipped with a variety of learning tools, facilitating a 1:1 technology interface and making learning more interactive.
400
400
Students
35
35
Classrooms
100%
100%
1:1 Technology Interface
Building
as a team despite the challenges.
"Despite unforeseen site conditions and permitting challenges that delayed the project by months, your team managed to keep the project on schedule. Through your ability to collaborate with myself and the School District, architects, engineers, the many trade contractors, and local agencies, you found a way to make it happen. This sense of 'team' and your desire to find a way to make it work, resulted in some very innovative solutions to our problems, and at the end of the day we all won."
Building
with the surrounding environment.
One of the school’s most unique aspects are the five learning ‘pods’ that encourage interaction between different classes and grades. Each is themed with its own mode of transportation and represents a nearby facility, like the airport across the street represented by the air travel pod. The five represent:
- Travel by plane, represented by a painted landing strip and cloud shaped lighting.
- Travel by truck, represented by painted road lanes.
- Travel by train, represented by painted railroad tracks.
- Travel by boat, represented by painted blue water and a lighthouse
- Travel by helicopter, represented by a painted heli-pad and cloud shaped lighting


Building
to inspire lifelong learning.
The completion of Crystal Run Elementary School is a significant milestone for Appoquinimink and EDiS Company. This modern educational facility is not only a solution to the rapidly growing student population in Delaware but also a platform to inspire lifelong learning.
EDiS Company is proud to contribute to the legacy of the Appoquinimink School District and the future of the bright young learners it serves. As we look ahead, we eagerly anticipate bringing ASD’s vision for the future of learning to life, one innovative building project at a time.
1 of 12 Crystal Run Exterior
Address
1470 Aviator Way, Middletown, DE 19709
Architect
ABHA|BSA+A
Civil Engineer
Landmark Science & Engineering
MEP Engineer
Furlow Associates


