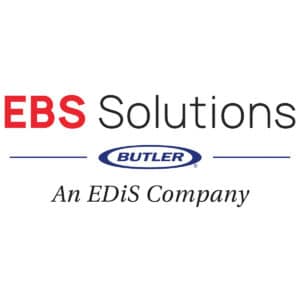Sunday Breakfast Mission
Building
Building
for families in need.
EDiS Company provided design-build services for this 32,000 SF, three-story residence for homeless women and their children. The facility includes a full service 1,350 SF kitchen equipped to feed 600 people, a gymnasium, doctor offices, administrative offices, and on-site residences that include laundry and playrooms for the children. The design-build approach put EDiS in the leadership position related to the design and provided for greater control of the project as the design progressed. With a focus on energy efficiency and long-term durability, EDiS worked with their design team and a direct-purchase partner to provide the Sunday Breakfast Mission with energy efficient systems and durable construction at a cost much lower than typical delivery methods would allow.
Building
toward environmental sustainability.
In recognition of EDiS’ desire to increase the new residents’ environmental awareness, the suite of rooms was outfitted with sustainable products that include:
- Furniture made from the abundant and fast-growing renewable wood source, southern yellow pine, and came from a company whose manufacturing practices focus on energy conservation, recycling of materials, and the elimination of waste in the manufacturing process.
- Fun, colorful educational children’s books about saving the environment that remind families about the need to conserve and be mindful of our impact on the environment.
- All lamps, clocks and other electronics, which have the Energy Star label, a government-backed program helping businesses and individuals protect the environment through superior energy efficiency.
- Linens made from organic materials.
Building
a plan that works for all.
"EDiS' work for us included several features that made this project very successful. First, they listened and adjusted the design and the planning to meet the precise needs of a specialized nonprofit like ourselves, including timing, financial, as well as the uniqueness of design. They did not come in and try to make us fit to them, but rather they fit themselves to us at every stage. In particular, their willingness to help create a unique bidding process that incorporated both in kind and monetary donations assisted tremendously with the financing."
Building
with EBS Solutions.

EDiS Building Systems (EBS) Solutions to provided a pre-engineered metal building frame as well as many of the exterior components for the building. EBS’ ability to provide design-build super-structure design, fabrication, and installation was critical to the design-build approach and ability to reduce the overall project schedule. Of particular interest was the use of the Butler’s Thermal Wall System for the exterior skin of the building. This panel reduced the overall thickness of the exterior wall system which allowed for the square footage of the residence suites to be increased while improving the R-value of the exterior wall systems.
$10000
$10000
saved
using a pre-engineered Butler solution.
Building
with budgets in mind.
"As a non-profit that relies solely on private funding, the affordability of the Butler solution was exceptional. It enabled us to build the building with the design we needed to meet the needs of the homeless and addicted population we serve in very specific ways and stay within our tight budget. Shifting cost from pure construction to internal design thanks to the malleability of the Butler solution was a perfect fit for our needs."
1 of 9 Sunday Breakfast Mission Entrance
Architect
BGW Architects
Civil Engineer
Merestone Consultants
Geotechnical Engineer
Duffield Engineers
Building Supplies
Building God's Way Supply


